Project – Center for Cinematography
Studio 300 with Nick Brennan
Prototyping – Models, Iteration, Aggregation
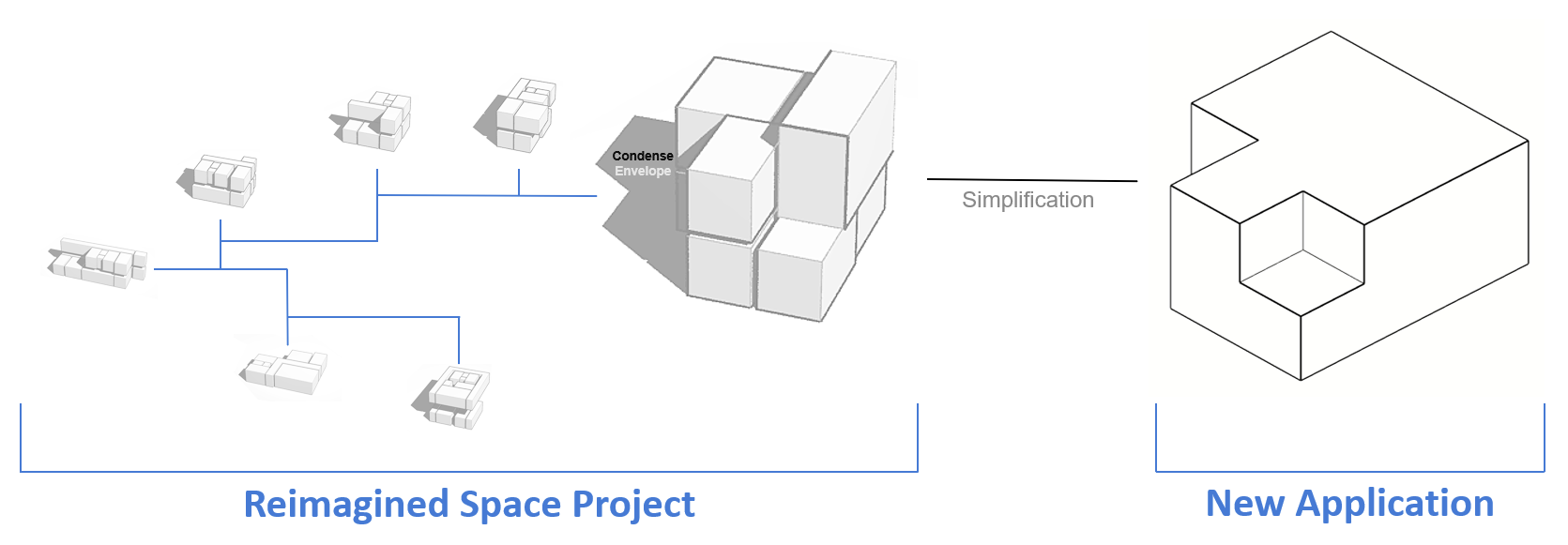
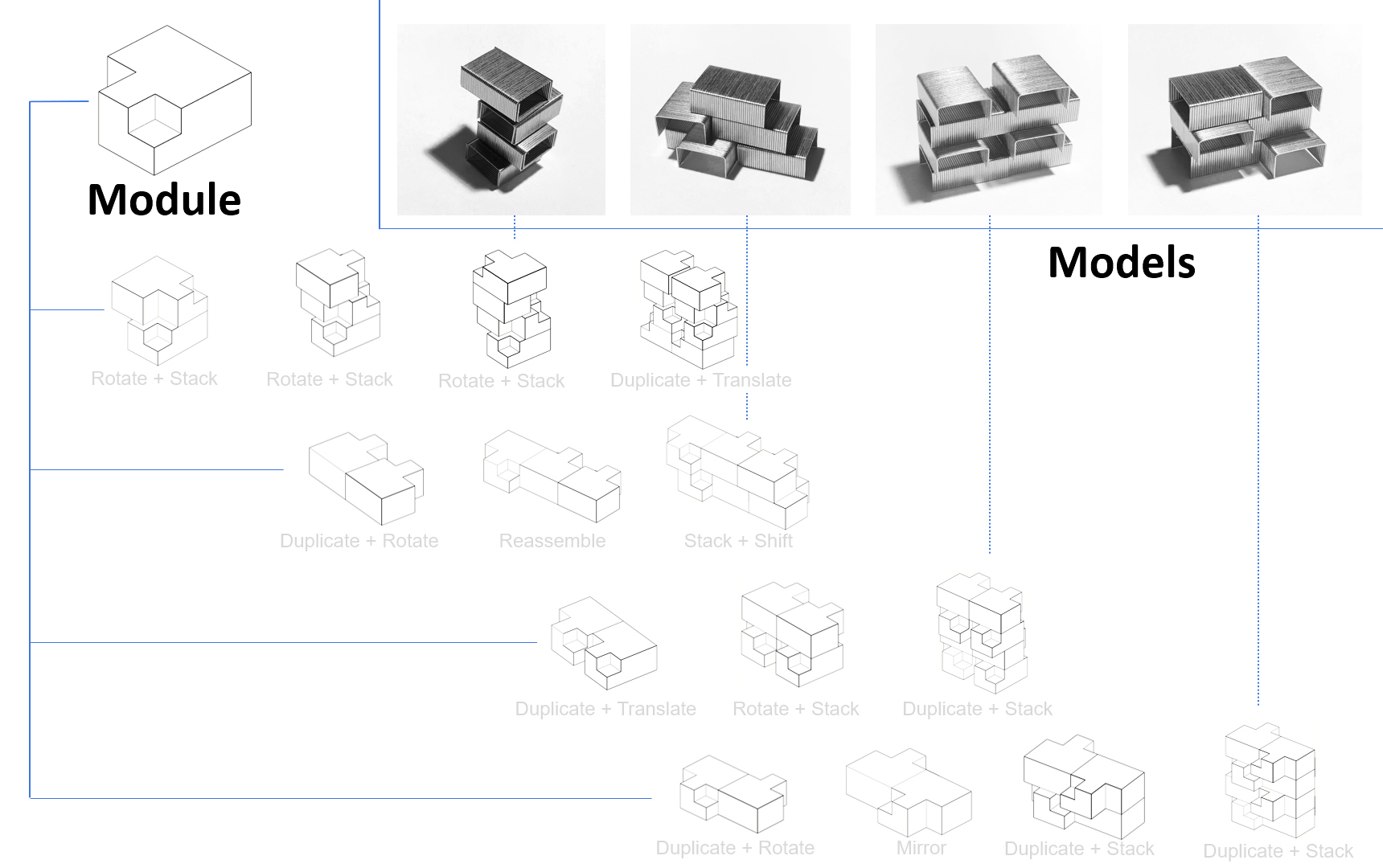
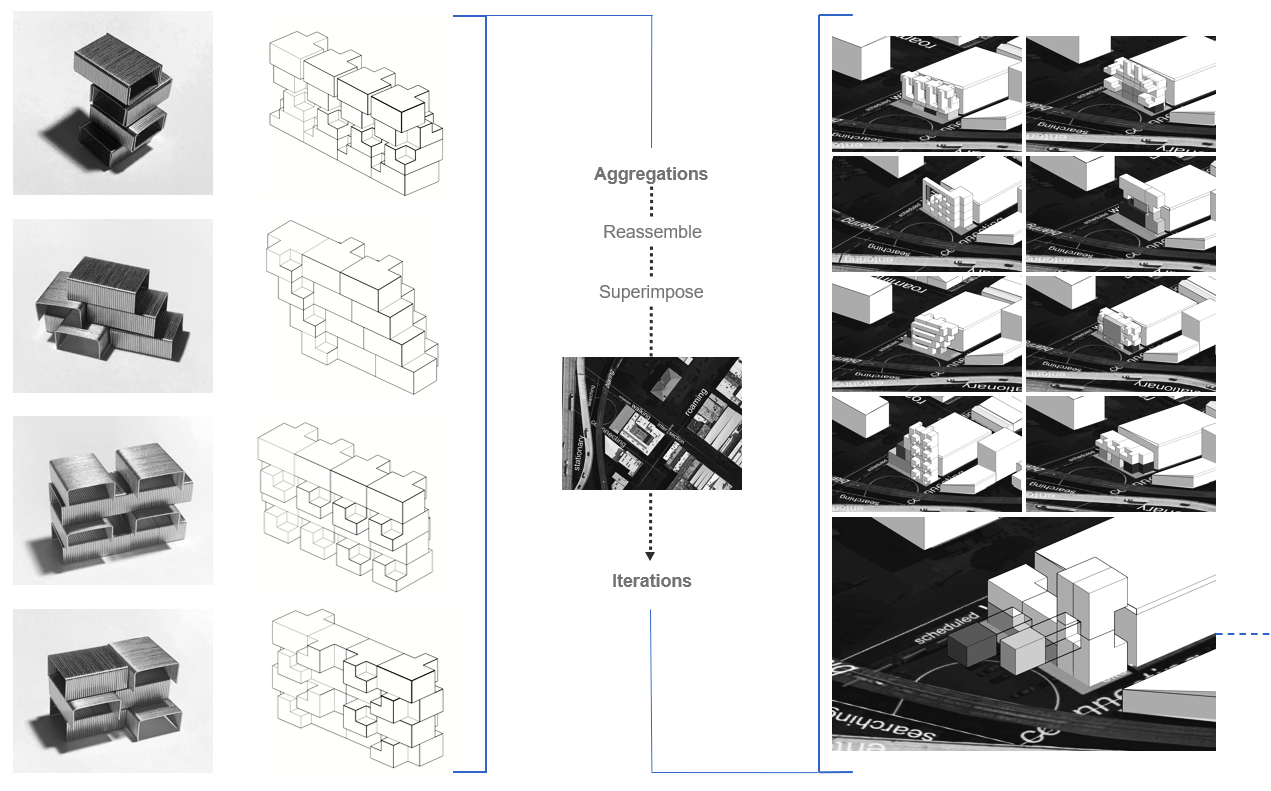

Revised Site Analysis

Concept Statement
The movie theater is the heart of my building, taking advantage of the natural slope of the site, enveloped by additional program, and protected by anechoic geometry.
Leaving the theater brings you to the gallery, where the circulation is poor to slow down those who are leaving which increases the amount of time people spend in this area.

Final Critique – Floor Plans and Views

Final Critique – Additional Information

Final Critique to Final Project

Plans and Views for Final Project
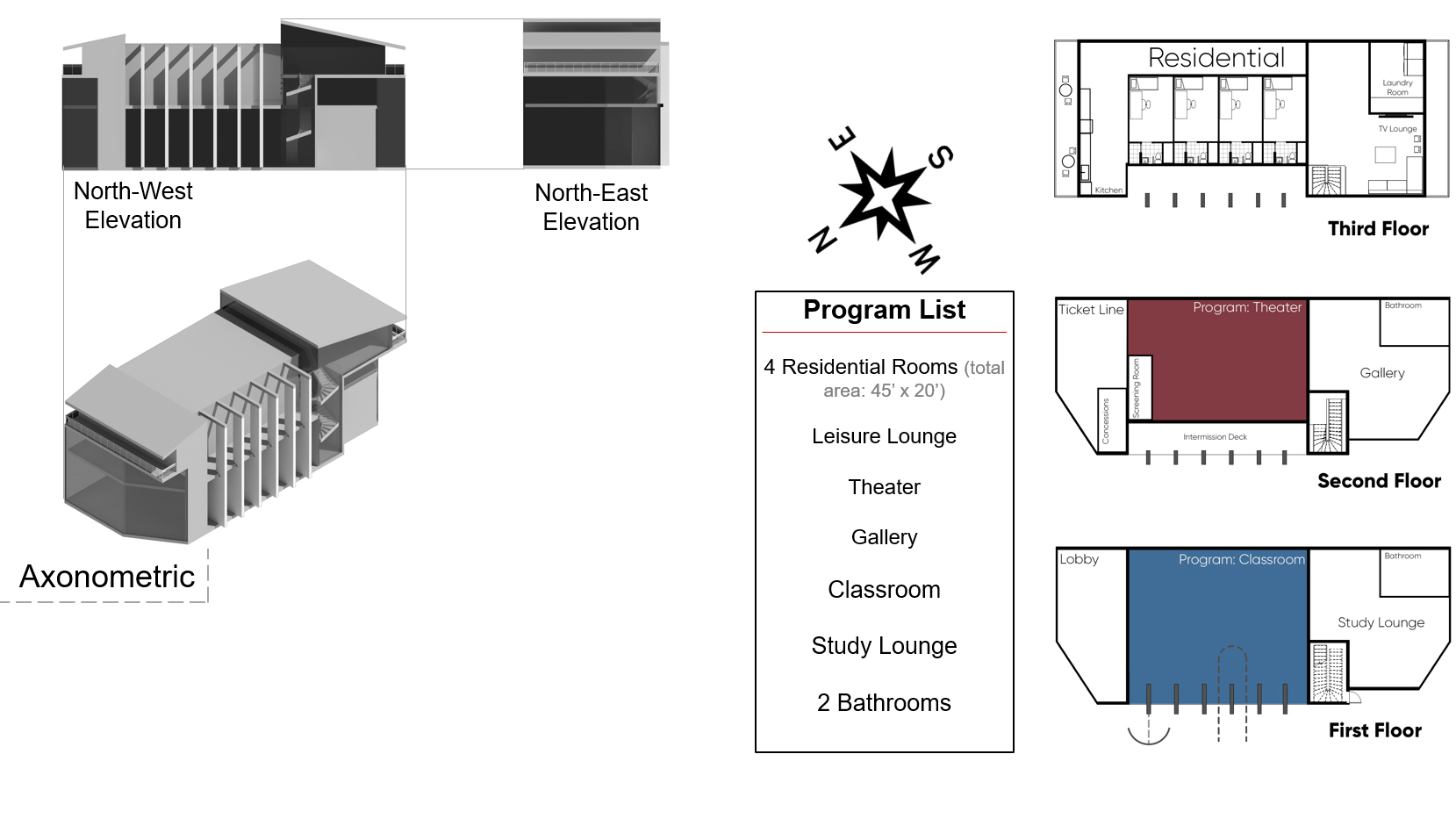
Additional Information for Final Project
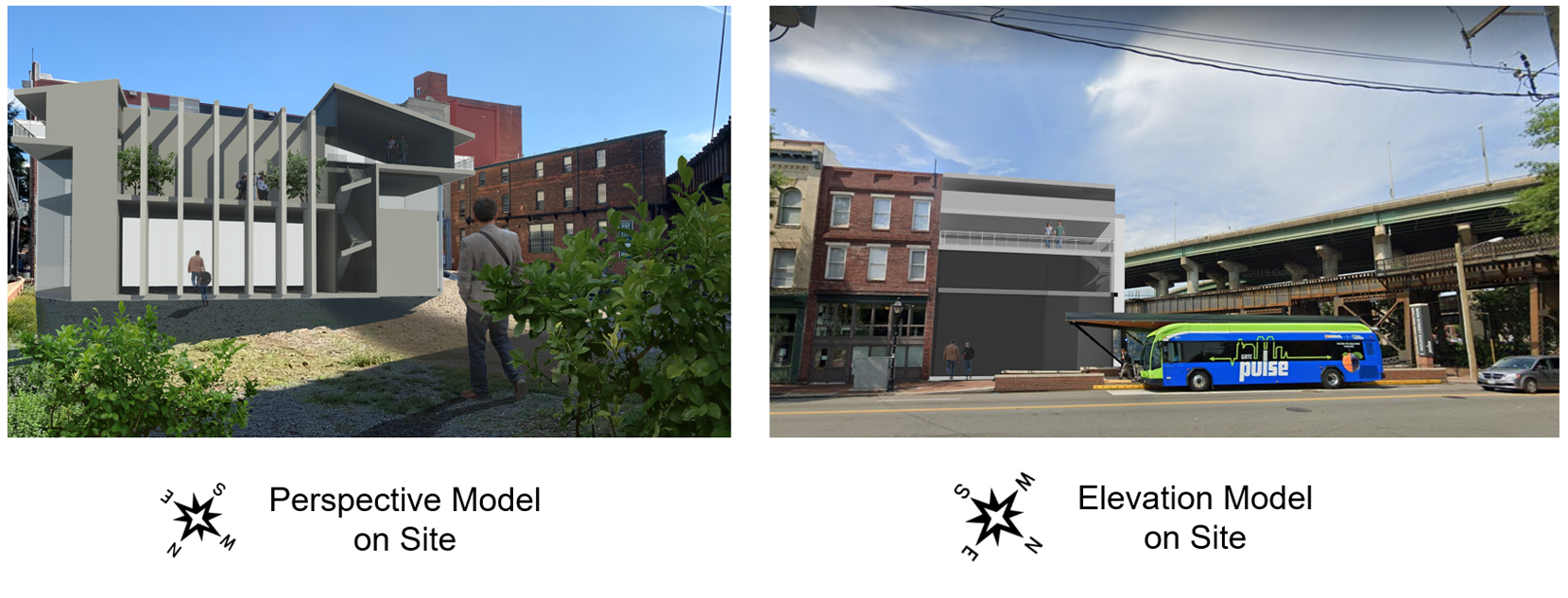
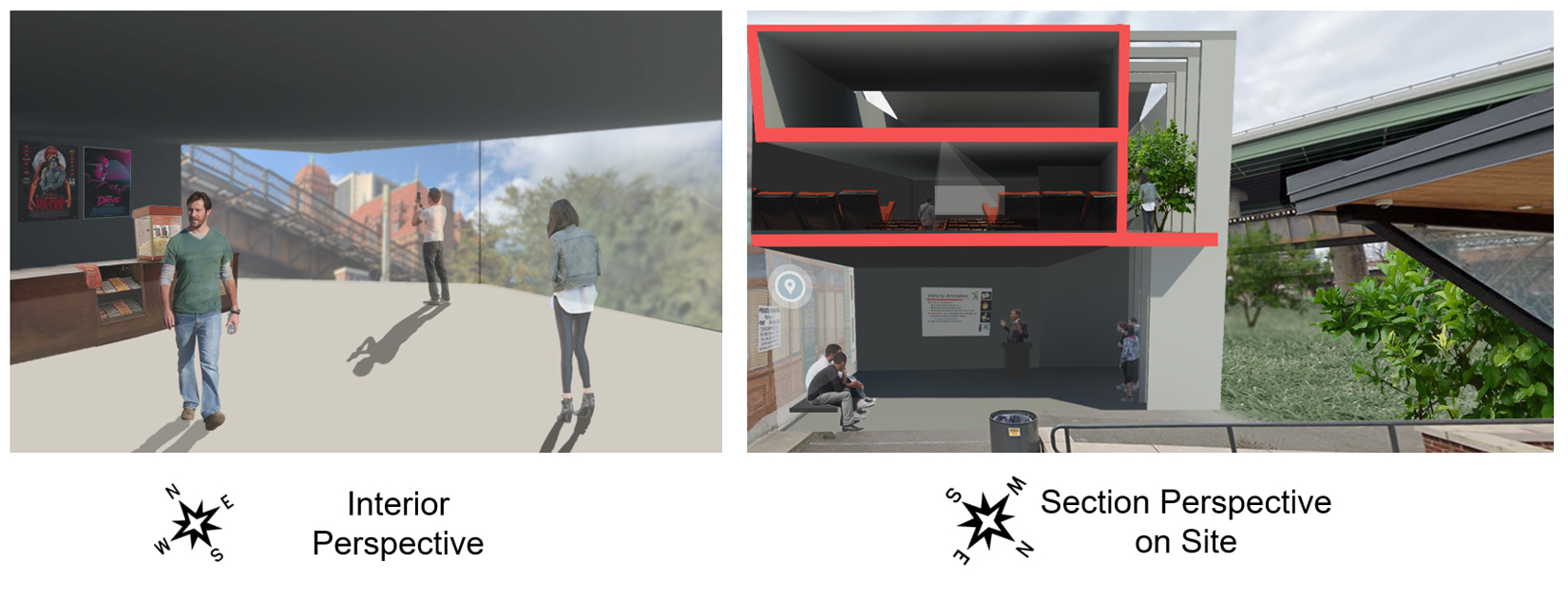
Revised Concept Statement
Due to the size of the anechoic geometry, it had to be replaced with something that would be able to dampen the surrounding noise. Large fins with the ability to change direction were added, increasing the surface area of the first floor, which was converted into a classroom. The mobility of the fins allows the classroom to switch between being sealed off or opened with better circulation, while also shielding the building from wind, noise, and sunlight. With the theater being on the second floor now, the outdoor space has been transformed into an intermission deck, a comfortable area where people can relax between shows and acts.
The angled glass wall on the front façade has a great view of the beautiful train station. Along with this, the elevation of the structure was divided into sections parallel to the neighboring building. These two ideas are reinforcing the impression that my building belongs in the area, harmonizing with surroundings.




